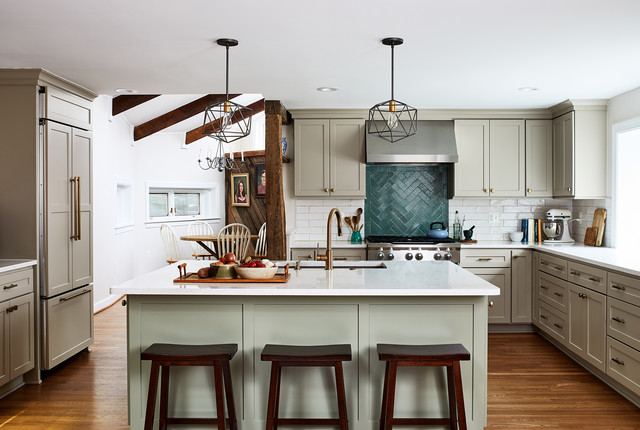Whenever we think of kitchen, we actually never think of anything than cooking. But the kitchen involves much more than just cooking. From utensils and cleaning items to electrical equipment, there are too many items waiting to be in the kitchen. If the space is not properly used, you will soon find it out that there is lack of space. But designers with their unique plans will not only make enough space but will also create enough storage space as well.
Understand the requirements
Every house is different and each of the owners have their own set of requirements. The professionals do not plan only according to the idea they have. They listen carefully to the demand of the owner as well and then starts working on it. During consultation, they offer their expert advice to help the owner find the best option.
Storage
We often add racks and cupboards to the kitchen. Slowly these items occupy the floor space making the kitchen look small. But designers plan sturdy storage options on the wall which frees up the floor space. The design and color scheme of the kitchen adds elegance and beauty to the kitchen. Depending on the space and style, designers also add a small dining area within the kitchen. This small space often become a great space for partners to spend some time together while cooking. Parents can keep an eye on the kids as they study in this area.
Ensure safety
The professionals such as Kalluna Interior Design always make sure to suggest flooring and tile materials that can ensure safety. Fire and electricity related accidents can happen at any point of time in the kitchen. Choosing the correct flooring and tiles can help avoid such situations. Professionals suggest the correct material for every kitchen they work on.




